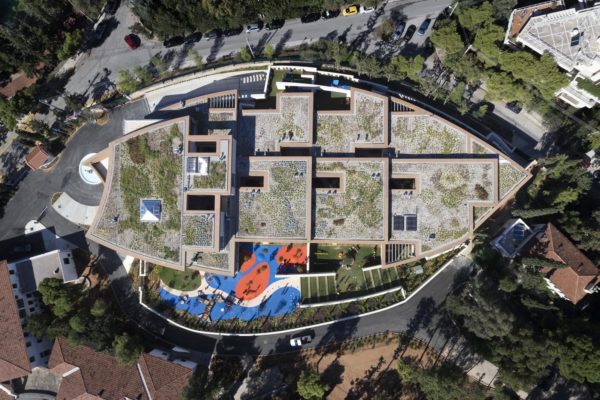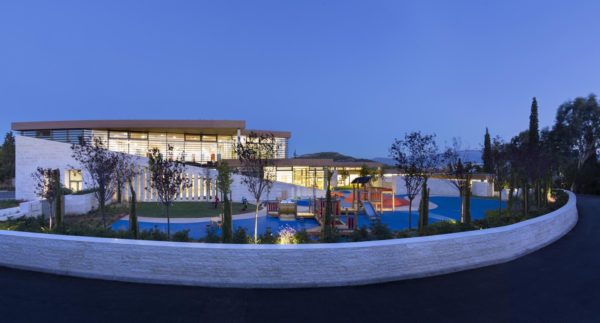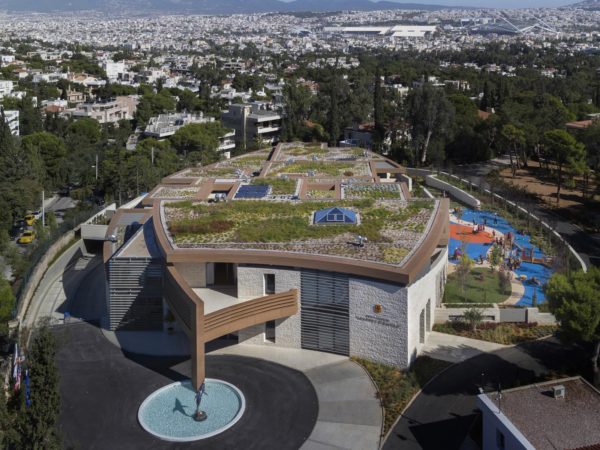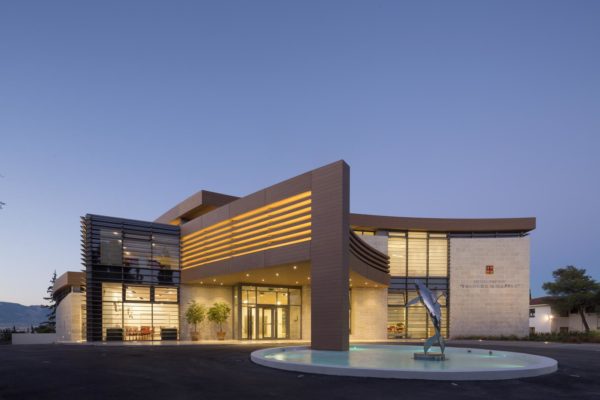“Ioannis M. Karras” kindergarten
Project Information
Administrator of the project: Hellenic American Educational Foundation
Consultants:
Architectural: ALEXANDROS C. SAMARAS & ASSOCIATES S.A
Implementation Study: SGOUTAS ARCHITECTS, ALEXANDROS C. SAMARAS & ASSOCIATES S.A.
Structural Design: FEDON S. KARIDAKIS & ASSOCIATES
E/M Installations: ALEXANDROS P. KAMARINOS
Leed Consultant: CHARALAMBOS P. GIANNIKOPOULOS – DCARBON
Site: Psychiko, Attica
Execution time frame: 2013-2014
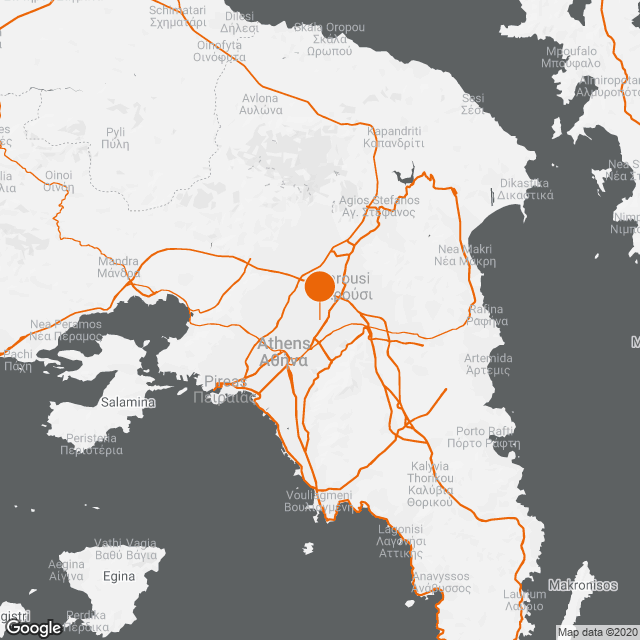
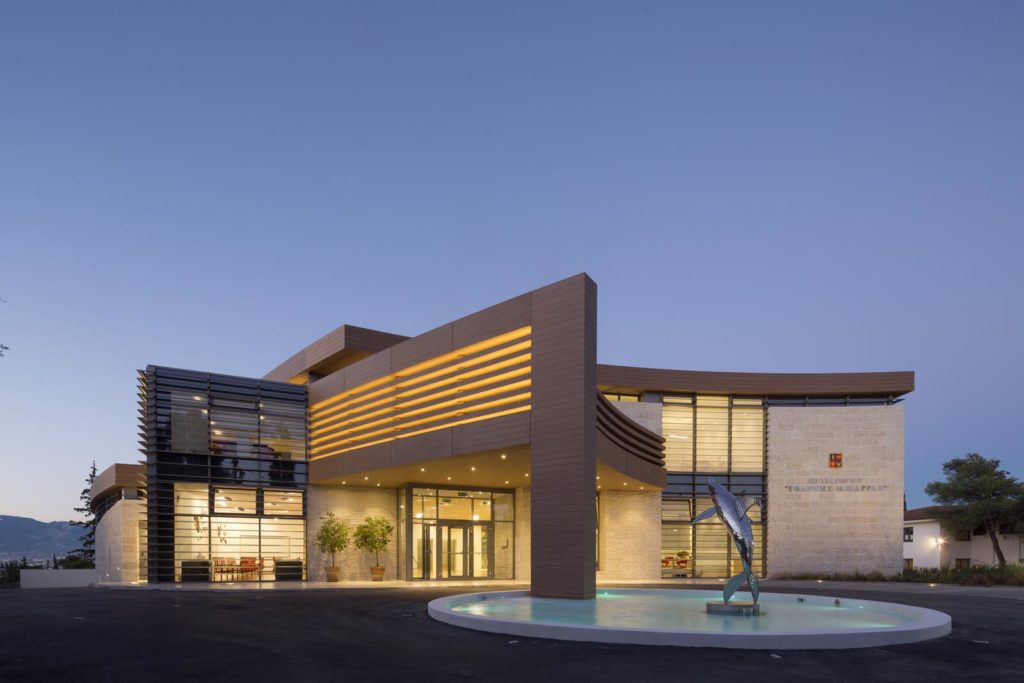
Project description
The building was designed in accordance with the principles of bioclimatic design, to create an energy efficient building - a "green" building. The project involves the construction of a kindergarten building with a total hosting capacity of 308 children. The building consists of one upper ground and two underground levels, with a total area of approximately 3,400 m2 and 5,068 m2 respectively. The works included landscaping, fencing, access and other building and E/M works.
In October 2014 the Kindergarten "Ioannis M. Karras" won the LEED Platinum certification with 83 points [http://www.usgbc.org/projects/haef-preschool-and-kindergarten] making it this way the first building LEED Platinum in Greece, by applying the most demanding version of LEED BD+C: Schools v3 - LEED 2009, which is valid for buildings relating to education.
LEED, or Leadership in Energy & Environmental Design, is a green building certification program that recognizes best-in-class building strategies and practices.

